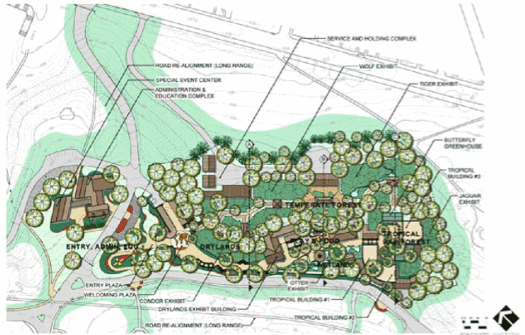Brandywine Zoo

The message is in the water
Ursa International in collaboration with MESA developed a Master Plan for the 100 year old Brandywine Zoo, in Wilmington, Delaware, to guide its future growth. In the plan, the exhibits are arranged in four water-related biomes that represent habitats from around the world. This allows for ultimate flexibility for the Zoo staff and makes it easier for guests to understand the educational message as they learn the relationships between the animals and their environment. The four biomes are Drylands, Wetlands, Tropical Forest and Temperate Forest. The plan also addresses the underutilized hillside to develop a more interesting loop trail through the Zoo, allowing larger and more natural exhibits for existing and a host of new species at the Zoo.
This plan will more than double the amount of exhibit area, adding at least 25 new species to the collection. A set of new Tropical Pavilions on the east side of the Zoo will house the current collection in the Exotic Animals House on the other side of Van Buren Street reducing the impact of crossing the street to see the collection. This project will allow for the development of a new Administrative and Education Center, utilizing the existing Education Building and historic Exotic Animal House and forming a new, dynamic, campus environment that includes a Special Events Pavilion and exterior plaza space. These two projects will provide much needed interior exhibit and educational program space.
As the Zoo moves from City Management to State Parks Department, the new Master Plan is a comprehensive roadmap for development into the future.